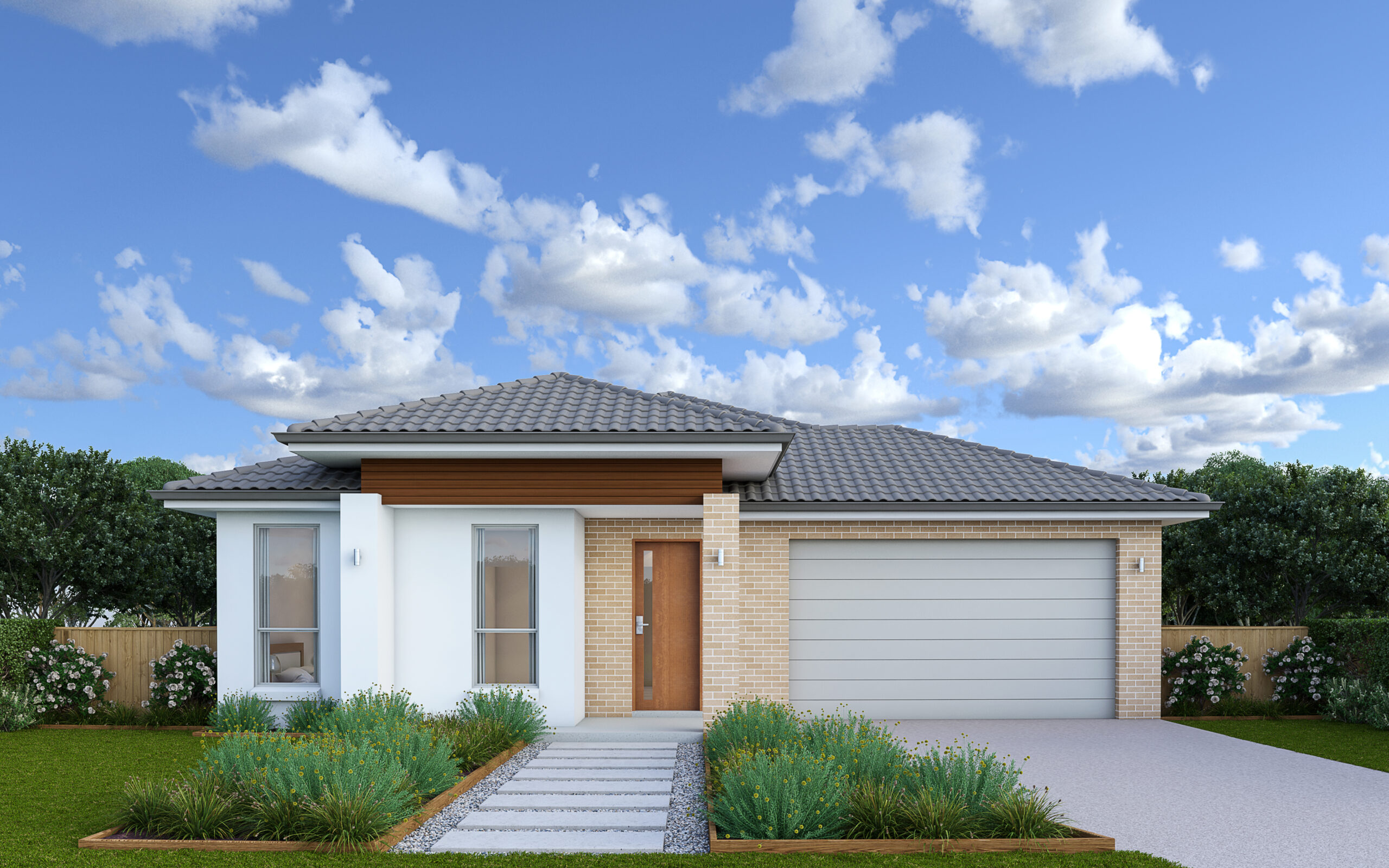Lot 1054 Gillies Street- Maplewood Estate, MELTON SOUTH, VIC 3338
 Lot 1054, Gillies Street- Maplewood Estate, MELTON SOUTH, VIC, 3338, AUS
Lot 1054, Gillies Street- Maplewood Estate, MELTON SOUTH, VIC, 3338, AUS
Product Details
Quick Key Inclusions:
– 7 Star Energy rating
– Colour concrete driveway
– 600mm Induction Cooktop, Rangehood & Oven.
– Dishwasher space with connections
– Upgraded to 2590mm ceiling height
– 400mm x 400mm ceramic tiles in Living, Hallway, Kitchen, Laundry
and Bathroom or choice of 8mm Laminate timber flooring
– Carpet to all Bedrooms or any 2nd living area
– Split system unit x1 (design specific)
– Laminate bench to Kitchen and Island Bench.
– Laminate Bench to Ensuite, Bathroom and Laundry.
– Steel laundry cabinet
– 920mm X 2340mm Entry Door
– Double Glazed windows
– LED downlights Entry, hallway, Meals & Living area (design specific)
– 2 paint coat system
– All Developer requirements
– Fixed site cost- Up to P class Waffle Slab
– Floorplan is subject to update/changes to adhere to NCC and 7 Star
Requirements (pleasecheck with your consultant).
*Take $10K off for FHOG if eligible ($10,000 Government Grant)
Note: Plan may change slightly to accommodate building envelope, res-code, guidelines, etc.
Choice of standard facades- some facades are for illustration purposes only.
Call Flor Aguilar to book an appointment on 0403 505 131.
Property features
About the property


Book Appointment With a Building and Design Consultant
Book NowTrusted By Clients
We team up with startups, enterprises and corporations around the globe to build meaningful and effective technology solutions.







